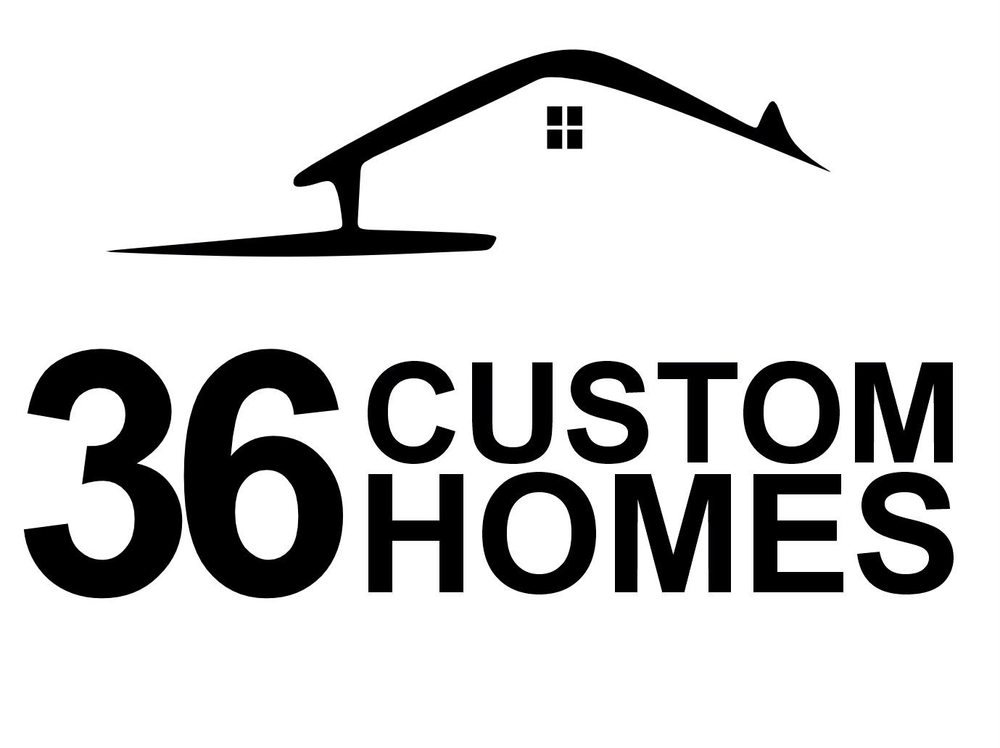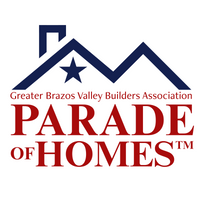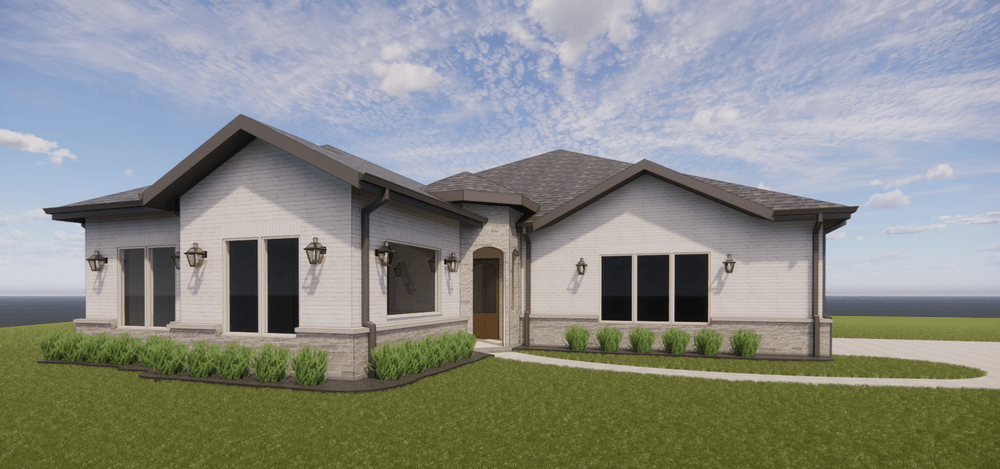Home Description
Nestled in the serene new subdivision of Windmill Hill, 36 Custom Homes introduces you to exceptional craftsmanship and modern design. This thoughtfully planned-out floor plan is designed to balance comfort, style, and functionality. Featuring 3 bedrooms, 2.5 bathrooms, and a versatile study, this home offers spaces tailored for both everyday living and entertaining. The chef-inspired kitchen boasts energy-efficient appliances and an open layout that flows effortlessly into the inviting living room. Step outside and enjoy the best of country living with a cozy outdoor fireplace, a fully equipped outdoor kitchen, and a spacious backyard great for gatherings or quiet evenings under the stars. The primary suite is a true retreat, featuring a spa-like bathroom with a soaking tub and walk-in shower. The laundry room, conveniently connected to the primary closet, adds functionality, while the private patio provides a serene escape. The additional two bedrooms share a Jack and Jill bathroom, combining practicality with elegant design. This home in Windmill Hill offers the tranquility of country living while showcasing the attention to detail and quality that 36 Custom Homes delivers.
Directions
From Hwy 6 north, take the exit towards Briarcrest Dr. Take a right onto Briarcrest Dr. Stay straight onto FM 1179. Continue on FM 1179 for 4 miles. Take a left onto Mill Water Cour
Map
Contact The Builder
 (979) 571-4653 office@36customhomes.com www.36customhomes.com
(979) 571-4653 office@36customhomes.com www.36customhomes.com
