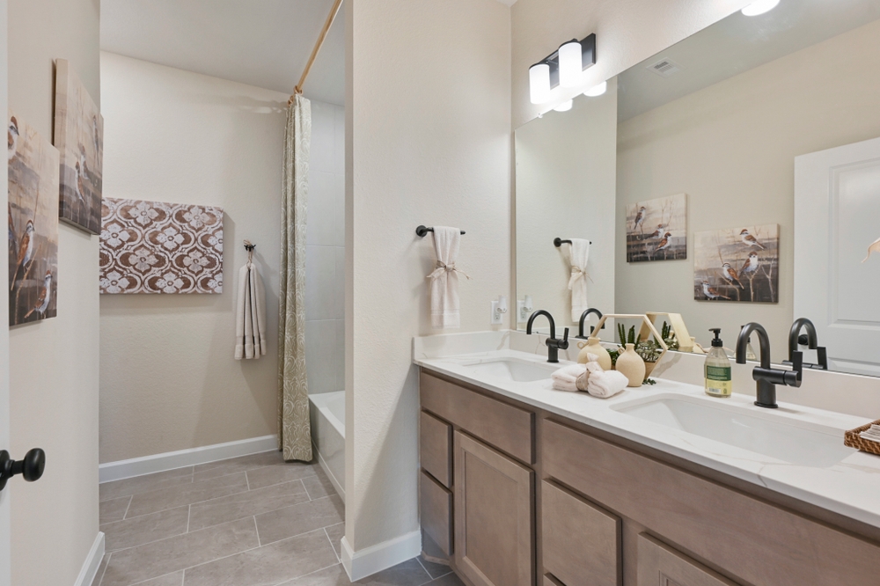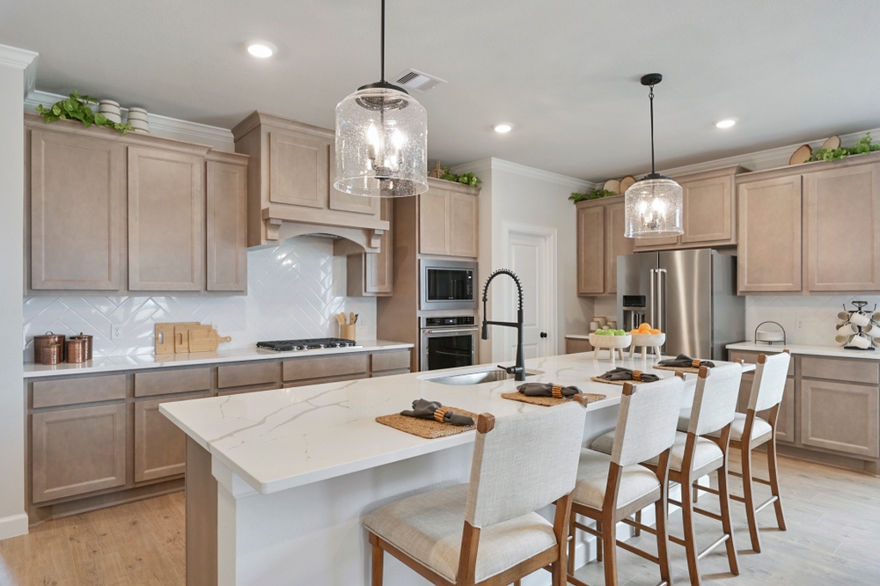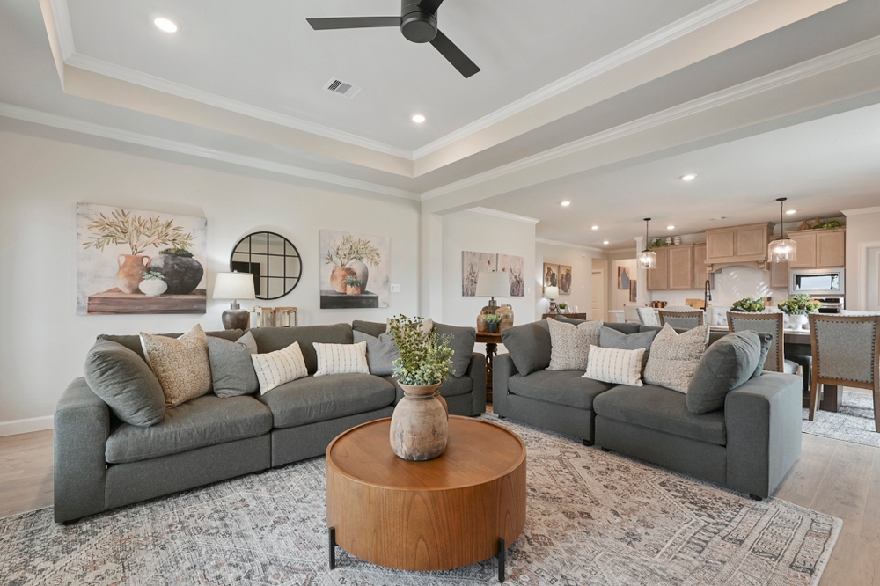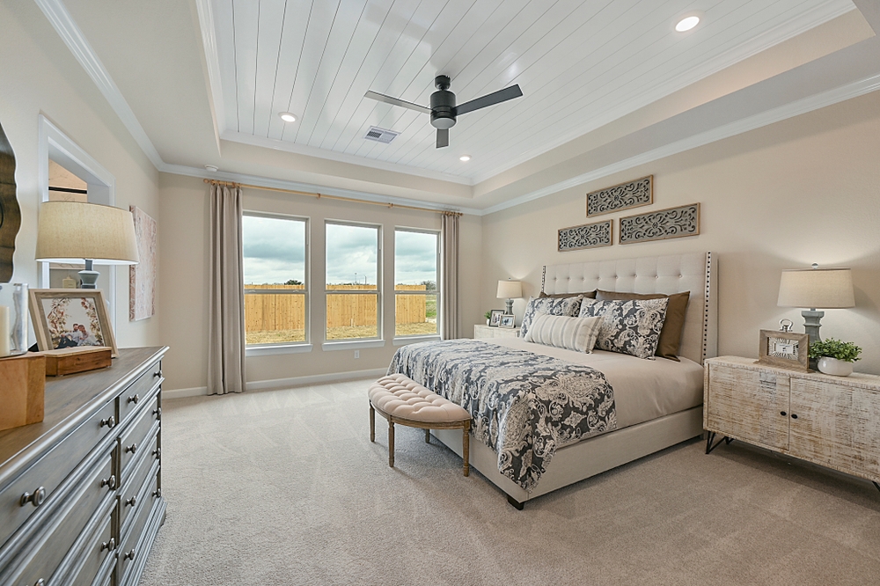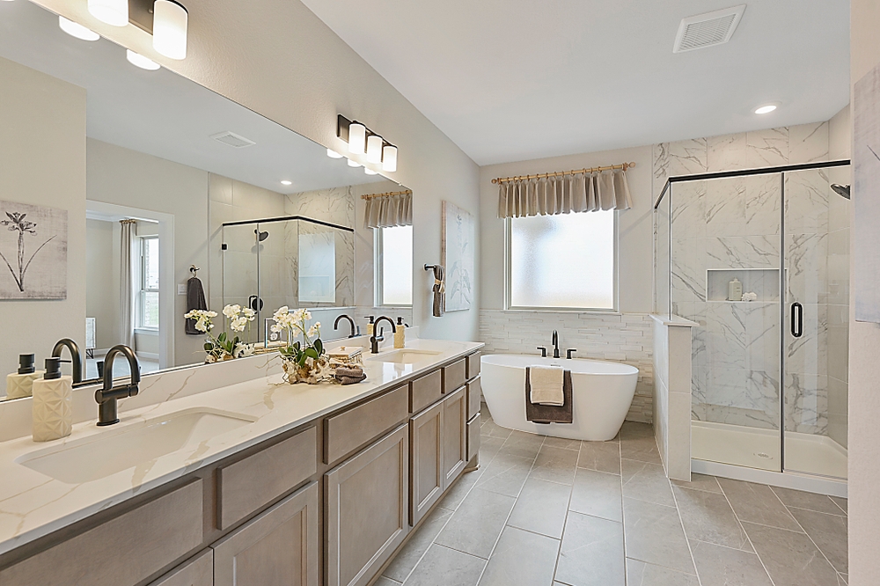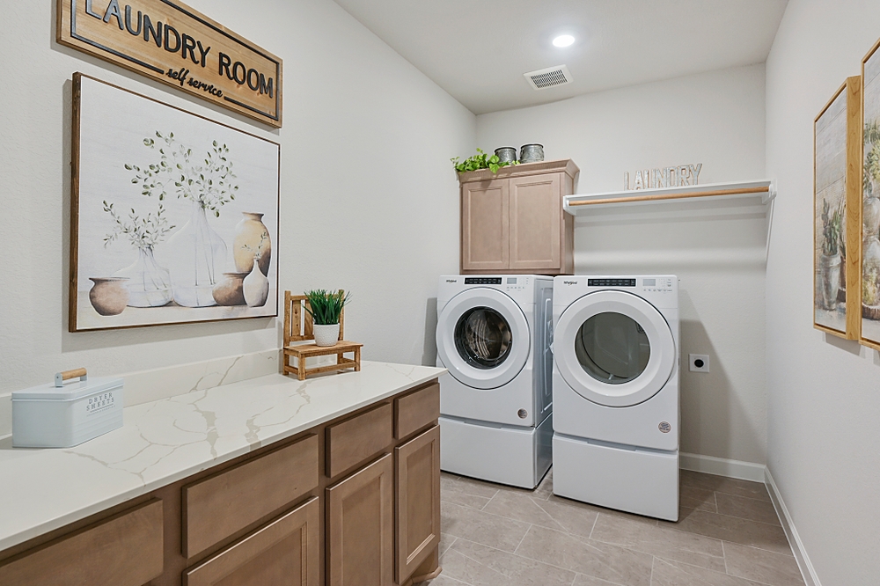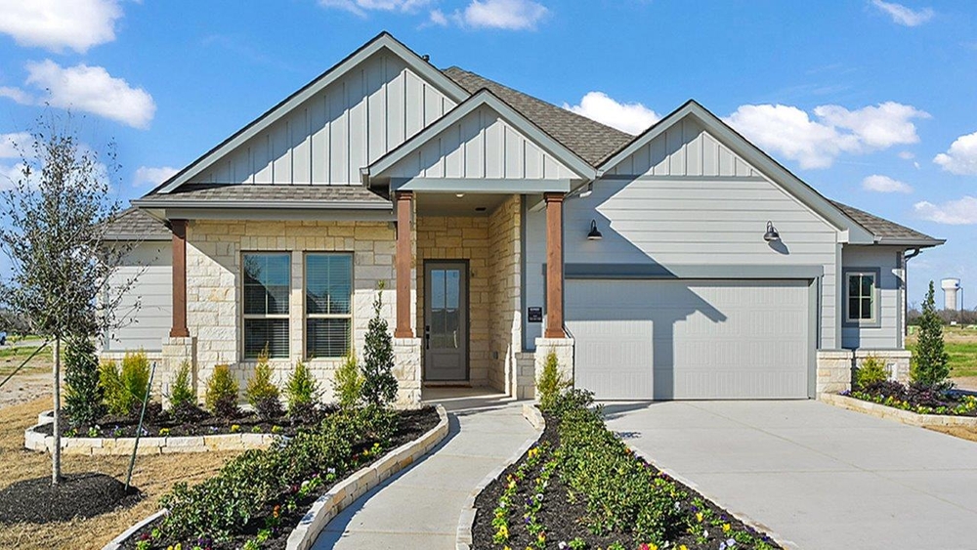2025 Fall Parade of Homes™
Greater Brazos Valley Builders Association
Fall 2025 Parade
October 18 & 19
#29 — 15168 Cactus Bloom Court, College Station, TX 77845
Home Description
Welcome to the Oxford plan. The Oxford floorplan is a single-story, 3-4 bedroom/optional study, 2.5-3 bath home that features approximately 2536 square feet of living space. Located off the entry are two of the plan’s secondary bedrooms and bath. Moving beyond the entryway you will find the impressive kitchen which includes a large island and ample pantry space. The family room is also situated just off the open concept kitchen and dining room. The main bedroom, bedroom 1, offers a beautifully designed bath and large walk-in closet. Other modern finishes include Quartz Countertops, Maple Cabinets, and Stainless-Steel Appliances. Stop by Wellborn Settlement and tour the beautifully designed Oxford plan today!
Map
CountyBrazos
SubdivisionWellborn Settlement
SQFT2,536
Bedrooms3
Bathrooms2.5
Contact The Builder
 (254) 935-2610 BVonline@drhorton.com http://www.drhorton.com/texas/brazos-valley
(254) 935-2610 BVonline@drhorton.com http://www.drhorton.com/texas/brazos-valley
