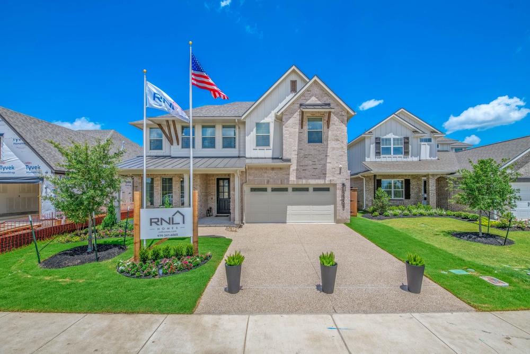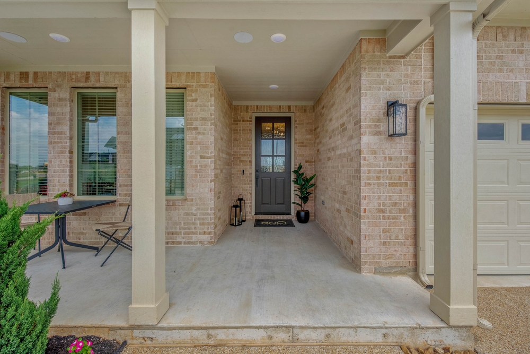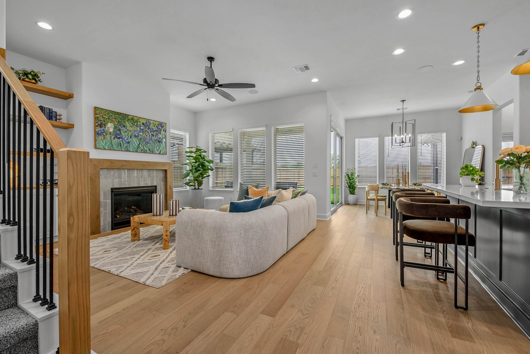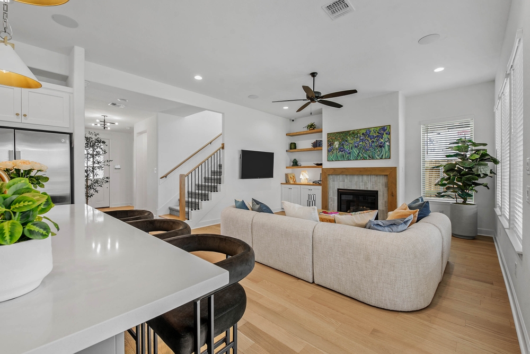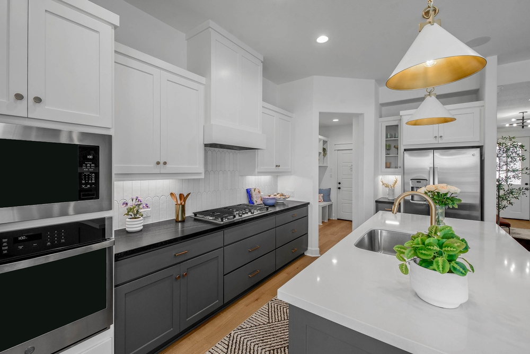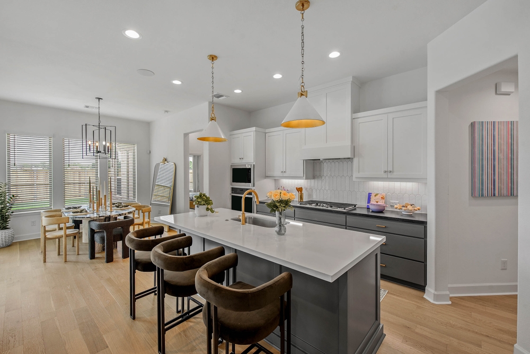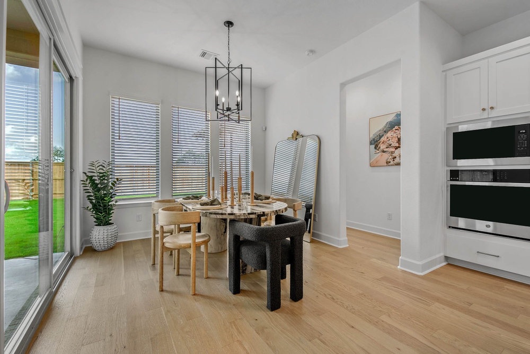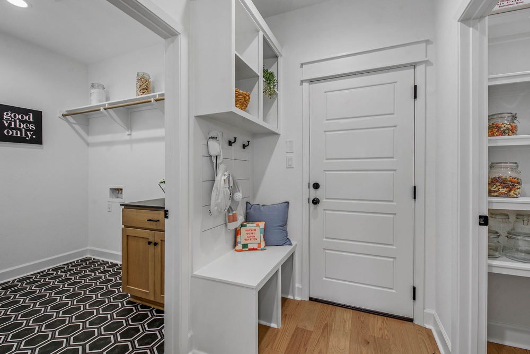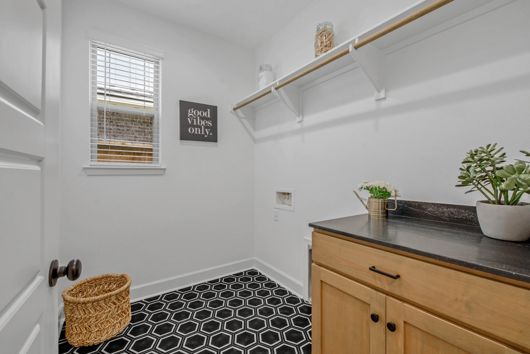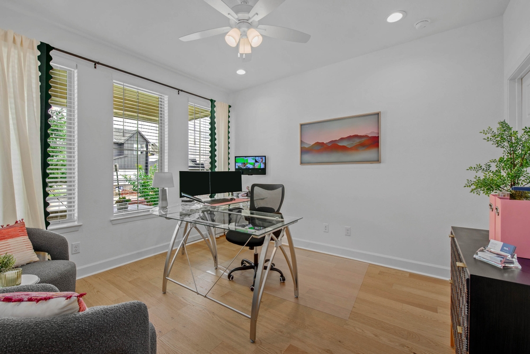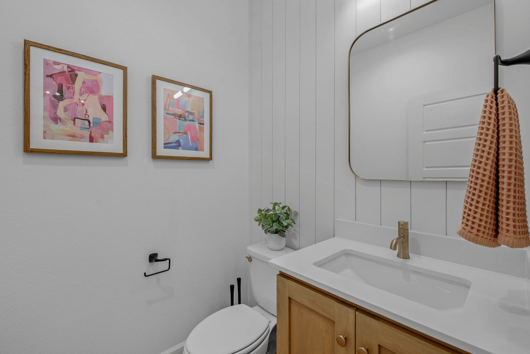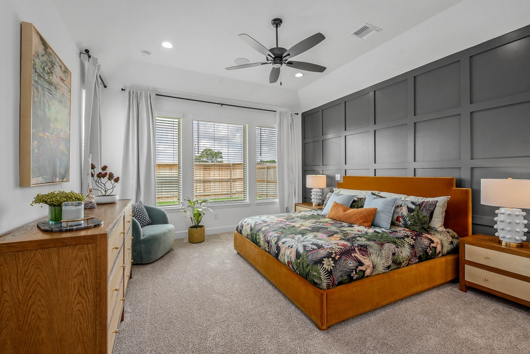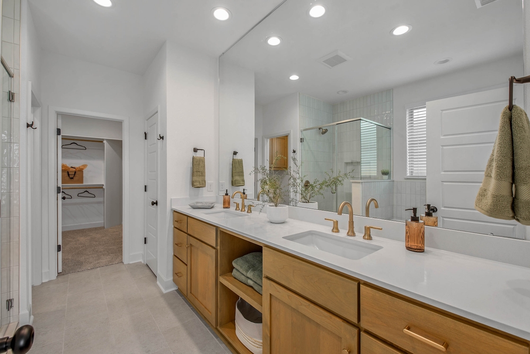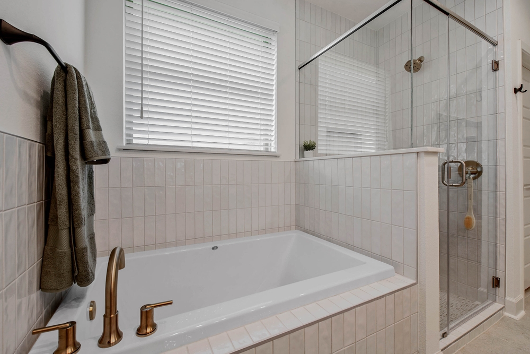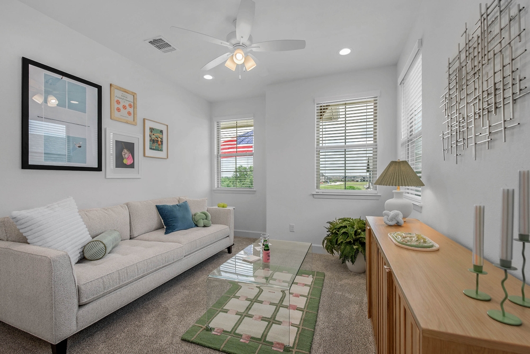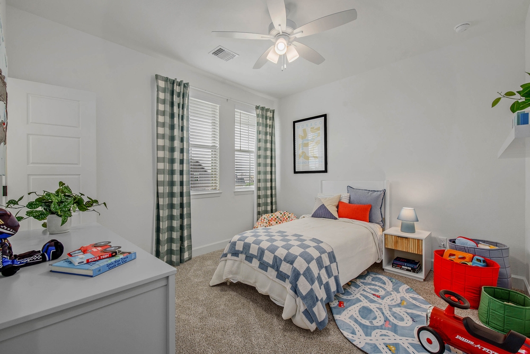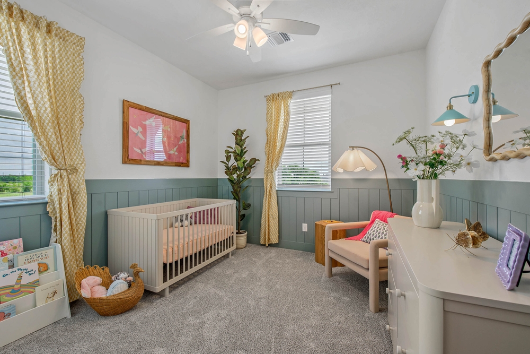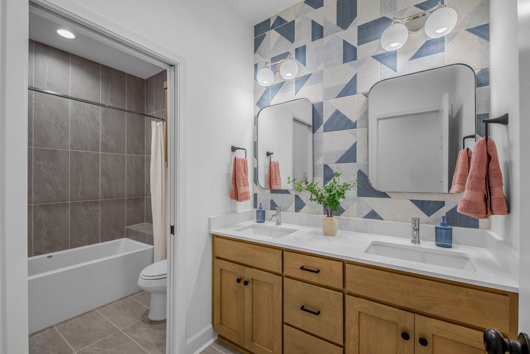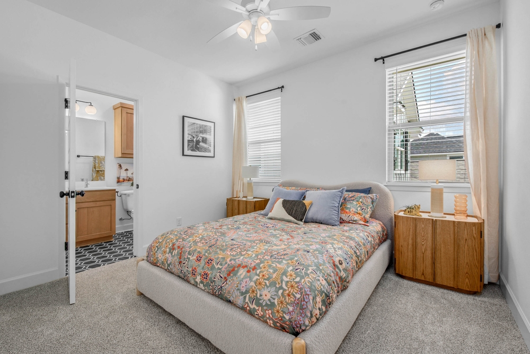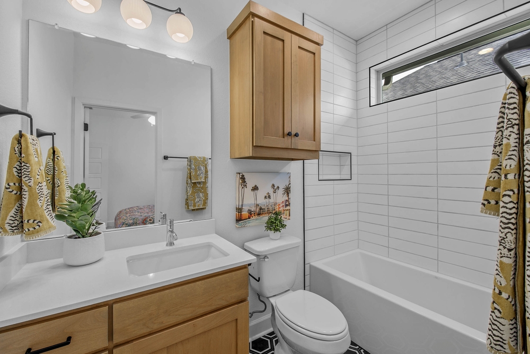Home Description
Meet The Lucia – A thoughtfully designed floor plan that blends elegance, comfort, and everyday functionality. This spacious two-story home features 4 bedrooms, 3 full bathrooms, a powder room, and a dedicated study, suited for modern living. Just off the foyer, a private study and conveniently located powder bath offer both privacy and practicality, with hidden storage thoughtfully placed nearby. The open-concept design seamlessly connects the expansive family room, kitchen, and dining area. A utility room, walk-in pantry, and mudroom are discreetly tucked near the garage entry for added ease and organization. From the dining room, sliding glass doors lead to a generously sized covered patio for outdoor meals, morning coffee, or relaxing evenings. The owner’s suite is situated on the opposite side of the home, away from the secondary bedrooms, providing a tranquil retreat. It features a luxurious ensuite bath with a drop-in tub, separate shower, linen closet, private toilet room, and a spacious walk-in closet. Upstairs, you’ll find three additional bedrooms and a versatile loft.
Directions
Heading South, exit Hwy 6. towards William D. Fitch Pkwy. Make a right onto William D. Fitch Pkwy. Take a left at the light onto Arrington Road, and a right onto Diamondback Dr. Take the second exit at the roundabout onto Oldham Oaks Ave. Take the first right onto Coral River Rd, then another right onto Sudden Breeze Dr. The home will be the second on your left.
Map
Contact The Builder
 (979) 977-5803 sales@rnlhomes.com https://rnlhomes.com/
(979) 977-5803 sales@rnlhomes.com https://rnlhomes.com/
